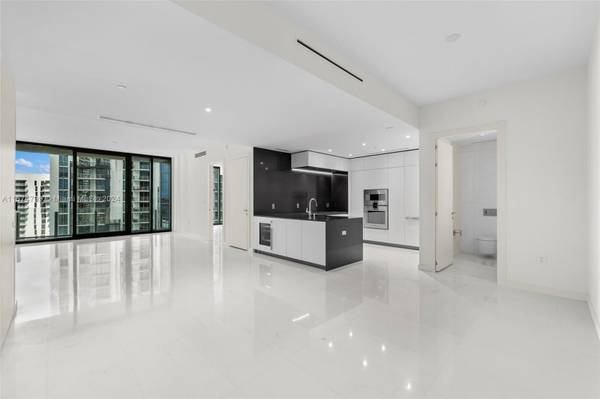UPDATED:
11/03/2024 02:09 PM
Key Details
Property Type Condo
Sub Type Condominium
Listing Status Active
Purchase Type For Sale
Square Footage 1,578 sqft
Price per Sqft $1,584
Subdivision Aston Martin Residences
MLS Listing ID A11674793
Style High Rise
Bedrooms 2
Full Baths 2
Half Baths 1
Construction Status New Construction
HOA Fees $2,679/mo
HOA Y/N Yes
Year Built 2024
Tax Year 2023
Property Description
Location
State FL
County Miami-dade
Community Aston Martin Residences
Area 42
Interior
Interior Features Wet Bar, Bedroom on Main Level, Breakfast Area, Convertible Bedroom, Entrance Foyer, First Floor Entry, Living/Dining Room, Main Level Primary, Main Living Area Entry Level, Split Bedrooms, Tub Shower
Heating Central, Electric
Cooling Central Air, Electric
Flooring Marble
Window Features Tinted Windows,Impact Glass
Appliance Built-In Oven, Dryer, Dishwasher, Electric Range, Disposal, Ice Maker, Microwave, Refrigerator, Self Cleaning Oven, Washer
Laundry Washer Hookup, Dryer Hookup
Exterior
Exterior Feature Balcony, Security/High Impact Doors
Garage Spaces 1.0
Pool Heated
Utilities Available Cable Available
Amenities Available Billiard Room, Marina, Business Center, Cabana, Clubhouse, Community Kitchen, Fitness Center, Barbecue, Picnic Area, Pool, Putting Green(s), Sauna, Spa/Hot Tub
Waterfront Description Bayfront
View City
Porch Balcony, Open
Garage Yes
Building
Faces North
Architectural Style High Rise
Structure Type Block
Construction Status New Construction
Others
Pets Allowed Conditional, Yes
HOA Fee Include Amenities,Common Areas,Cable TV,Hot Water,Insurance,Maintenance Structure,Parking,Pool(s),Recreation Facilities,Sewer,Security,Trash,Water
Senior Community No
Tax ID 01-42-00-000-2409
Security Features Door Man,Elevator Secured,Key Card Entry,Fire Sprinkler System,Smoke Detector(s)
Acceptable Financing Cash, Conventional
Listing Terms Cash, Conventional
Special Listing Condition Listed As-Is
Pets Allowed Conditional, Yes
Get More Information
Dennis Cordero, PA
Real Estate Advisor | License ID: 3074725
Real Estate Advisor License ID: 3074725




