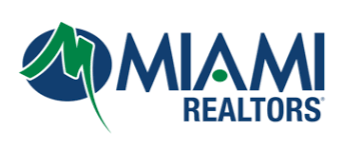UPDATED:
Key Details
Property Type Single Family Home
Sub Type Single Family Residence
Listing Status Active
Purchase Type For Sale
Square Footage 2,944 sqft
Price per Sqft $263
Subdivision A H At Turnpike South Sec
MLS Listing ID A11822587
Style Two Story
Bedrooms 5
Full Baths 3
Half Baths 1
Construction Status Resale
HOA Y/N Yes
Year Built 2020
Annual Tax Amount $2,544
Tax Year 2024
Lot Size 6,003 Sqft
Property Sub-Type Single Family Residence
Property Description
Location
State FL
County Miami-dade
Community A H At Turnpike South Sec
Area 69
Direction From Florida's Turnpike, Take exit for SW 288 St/Bisc Dr (Exit 5), Head w on SW 288 St for about 2.5 mi, Turn l onto SW 132nd Ave, Go s for about 1 mi, Turn r onto SW 272 St, (Silver Palm Dr) North side of the street.
Interior
Interior Features First Floor Entry, Kitchen Island, Living/Dining Room, Pantry, Tub Shower, Walk-In Closet(s)
Heating Central
Cooling Ceiling Fan(s)
Flooring Carpet, Tile
Furnishings Unfurnished
Window Features Blinds
Appliance Dryer, Dishwasher, Electric Range, Disposal, Microwave, Refrigerator, Washer
Exterior
Exterior Feature Fence, Patio
Parking Features Attached
Garage Spaces 2.0
Carport Spaces 3
Pool None
Community Features Maintained Community, Street Lights
Utilities Available Cable Available
View Garden
Roof Type Spanish Tile
Porch Patio
Garage Yes
Private Pool No
Building
Lot Description < 1/4 Acre
Faces East
Story 2
Sewer Public Sewer
Water Public
Architectural Style Two Story
Level or Stories Two
Structure Type Block
Construction Status Resale
Schools
Elementary Schools Air Base
Middle Schools Redland
High Schools Homestead
Others
Pets Allowed No Pet Restrictions, Yes
Senior Community No
Tax ID 30-69-35-033-1030
Acceptable Financing Cash, Conventional, FHA
Listing Terms Cash, Conventional, FHA
Special Listing Condition Listed As-Is
Pets Allowed No Pet Restrictions, Yes
Virtual Tour https://www.propertypanorama.com/instaview/mia/A11822587

Get More Information
Dennis Cordero, PA
Real Estate Advisor | License ID: 3074725
Real Estate Advisor License ID: 3074725




