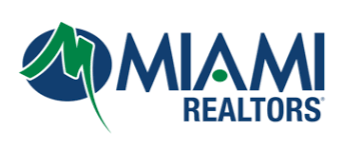
UPDATED:
Key Details
Property Type Single Family Home
Sub Type Single Family Residence
Listing Status Active
Purchase Type For Sale
Square Footage 1,471 sqft
Price per Sqft $269
Subdivision Hampton Lakes
MLS Listing ID A11898370
Style Detached,One Story
Bedrooms 2
Full Baths 2
HOA Fees $324/mo
HOA Y/N Yes
Year Built 1999
Annual Tax Amount $6,124
Tax Year 2024
Lot Size 5,677 Sqft
Property Sub-Type Single Family Residence
Property Description
Location
State FL
County Palm Beach
Community Hampton Lakes
Area 4620
Direction Enter via Military Trail - make a left.
Interior
Interior Features Bedroom on Main Level, Breakfast Area, Dual Sinks, Entrance Foyer, Eat-in Kitchen, First Floor Entry, Living/Dining Room, Pantry, Vaulted Ceiling(s), Walk-In Closet(s), Attic
Heating Electric
Cooling Central Air, Ceiling Fan(s)
Flooring Other, Tile
Appliance Dryer, Dishwasher, Electric Range, Electric Water Heater, Refrigerator, Washer
Exterior
Exterior Feature Enclosed Porch, Patio
Parking Features Attached
Garage Spaces 1.0
Pool In Ground, None, Community
Community Features Clubhouse, Fitness, Game Room, Gated, Home Owners Association, Pool, Sidewalks
Utilities Available Cable Available
View Garden
Roof Type Spanish Tile
Porch Patio, Porch, Screened
Garage Yes
Private Pool Yes
Building
Lot Description < 1/4 Acre
Faces North
Story 1
Sewer Public Sewer
Water Public
Architectural Style Detached, One Story
Structure Type Block
Schools
Elementary Schools Hagen Road
Middle Schools Odyssey
Others
Pets Allowed Conditional, Yes
HOA Fee Include Cable TV,Maintenance Grounds,Security,Trash
Senior Community Yes
Restrictions Association Approval Required,No Lease 1st Year Owned
Tax ID 00424602170000100
Security Features Security Gate,Gated Community,Smoke Detector(s)
Acceptable Financing Cash, Conventional, FHA, VA Loan
Listing Terms Cash, Conventional, FHA, VA Loan
Special Listing Condition Listed As-Is
Pets Allowed Conditional, Yes
Virtual Tour https://www.propertypanorama.com/instaview/mia/A11898370

Get More Information

Dennis Cordero, PA
Real Estate Advisor | License ID: 3074725
Real Estate Advisor License ID: 3074725




